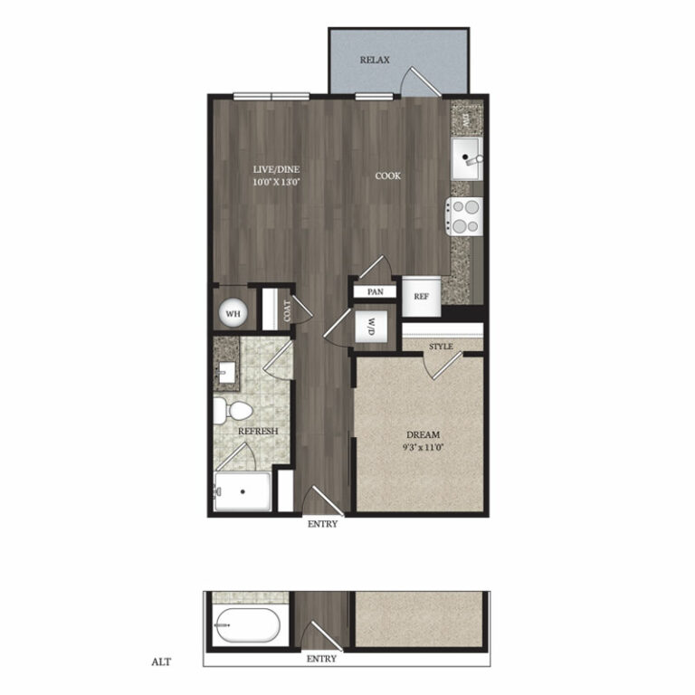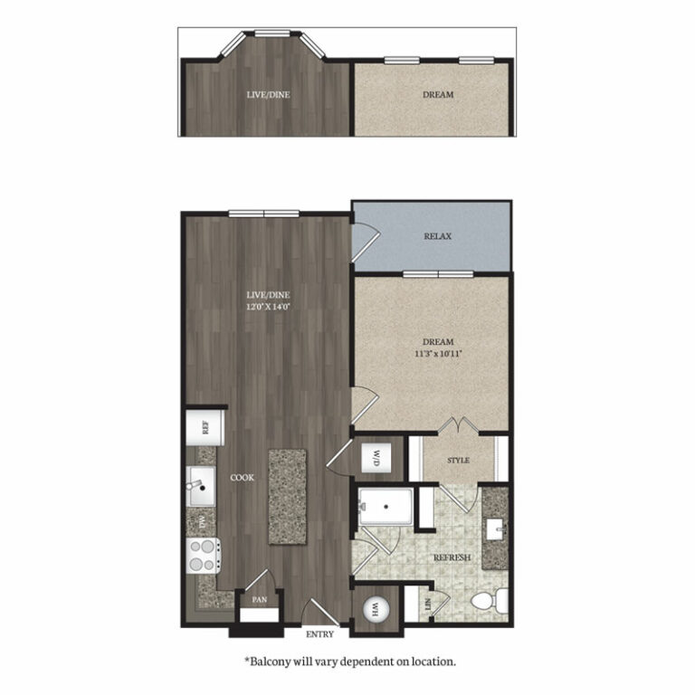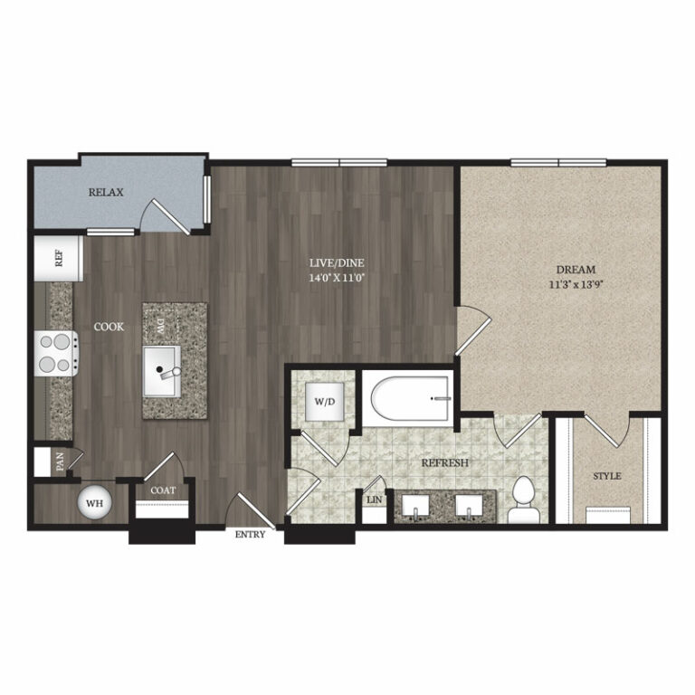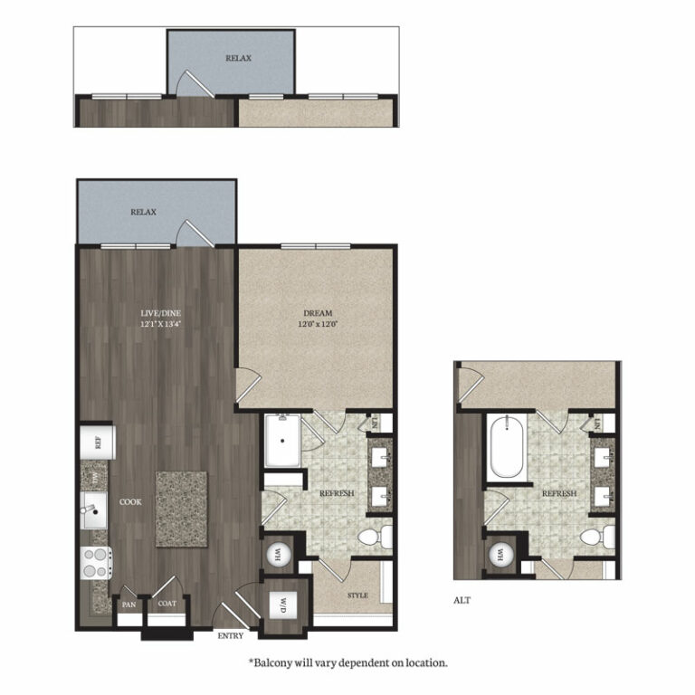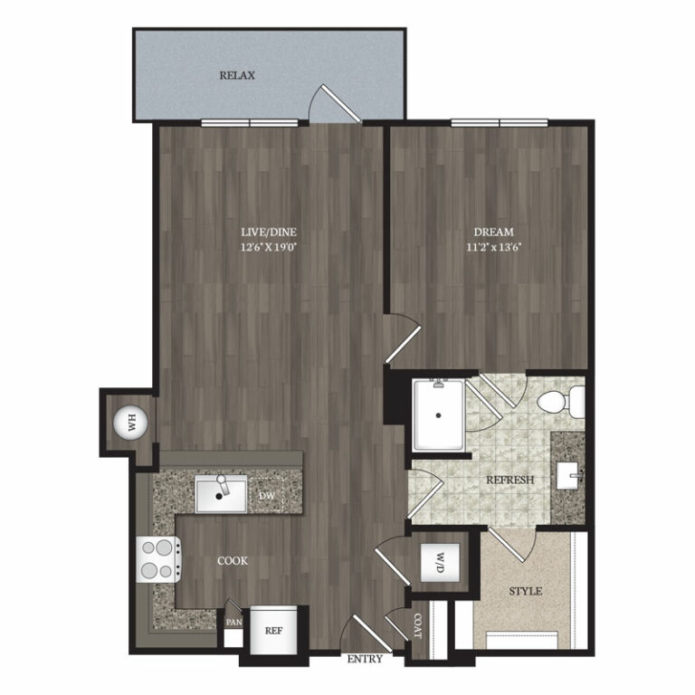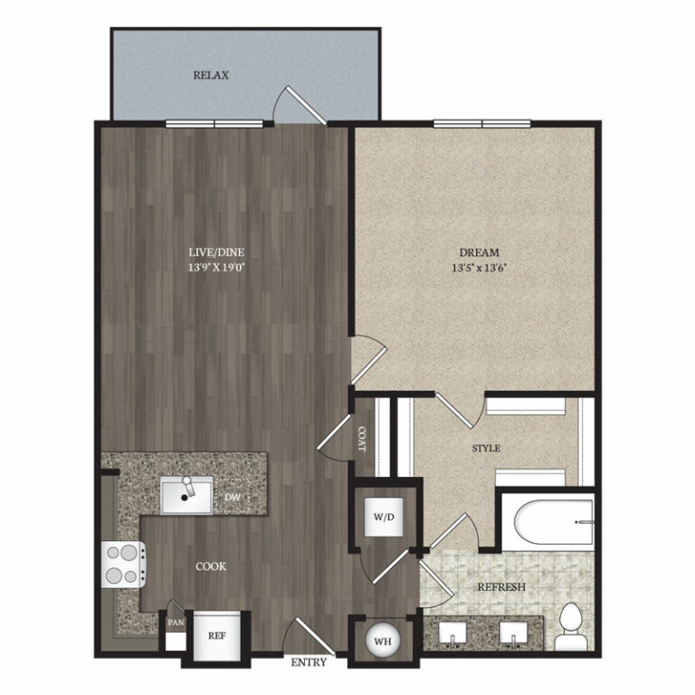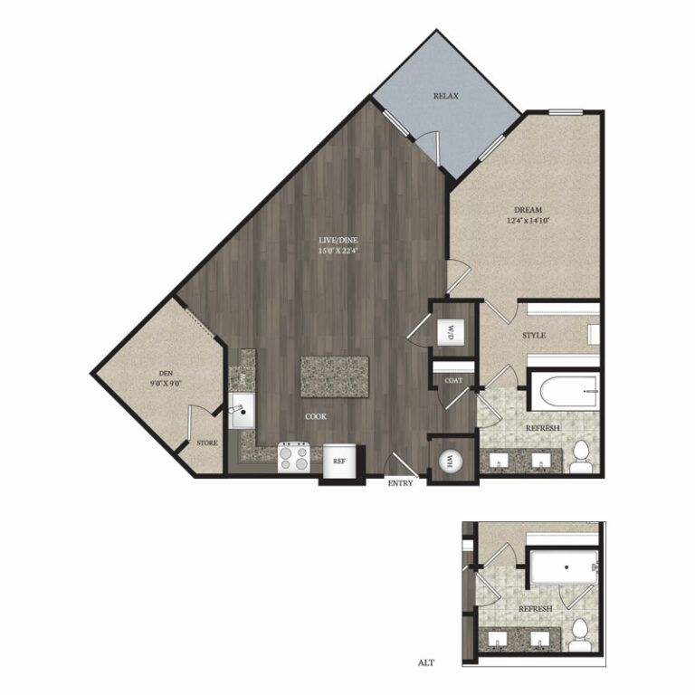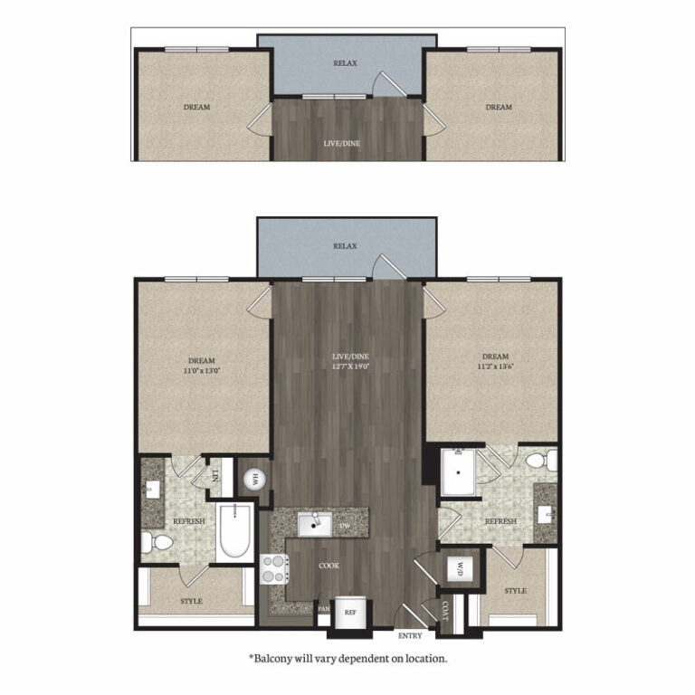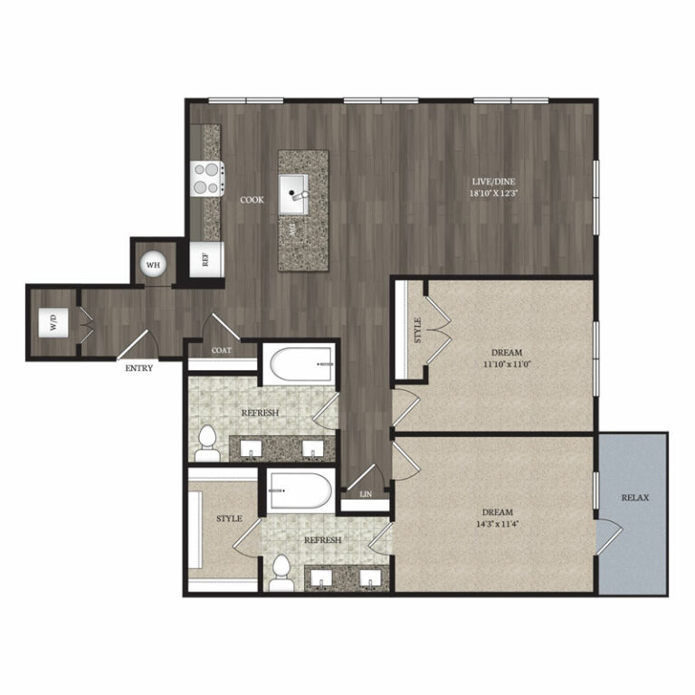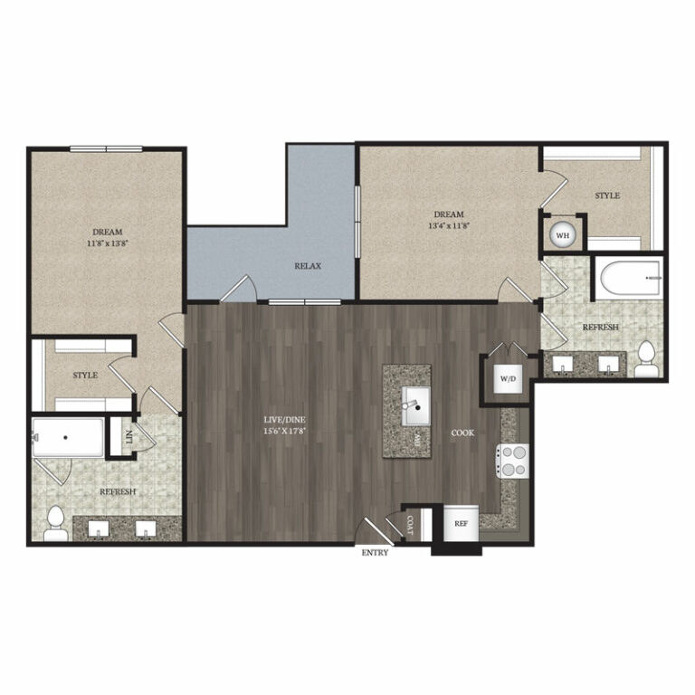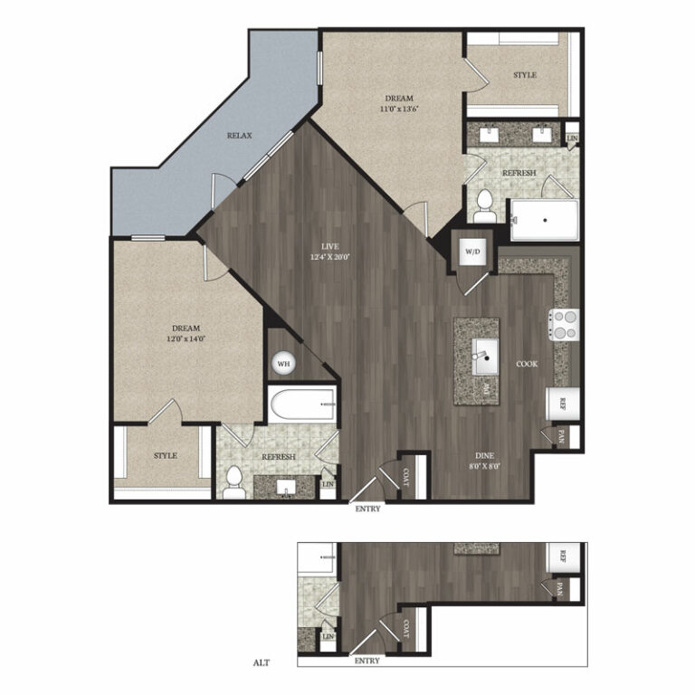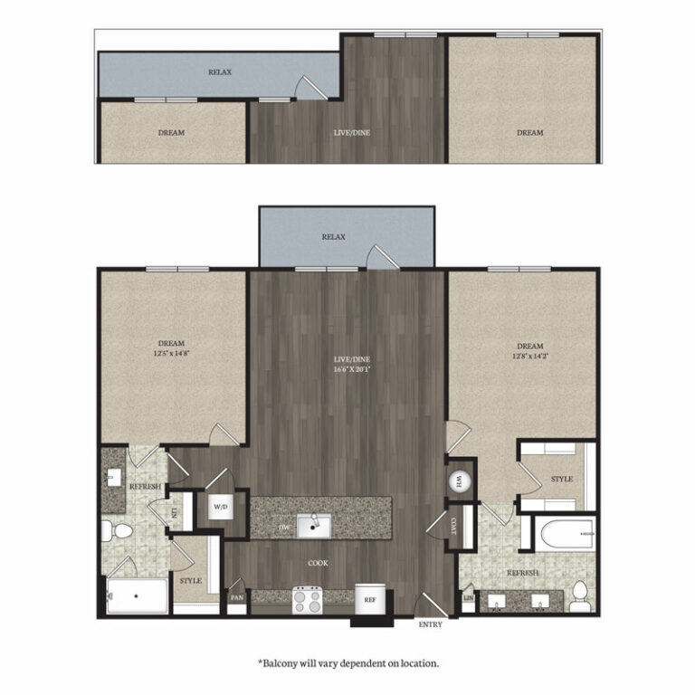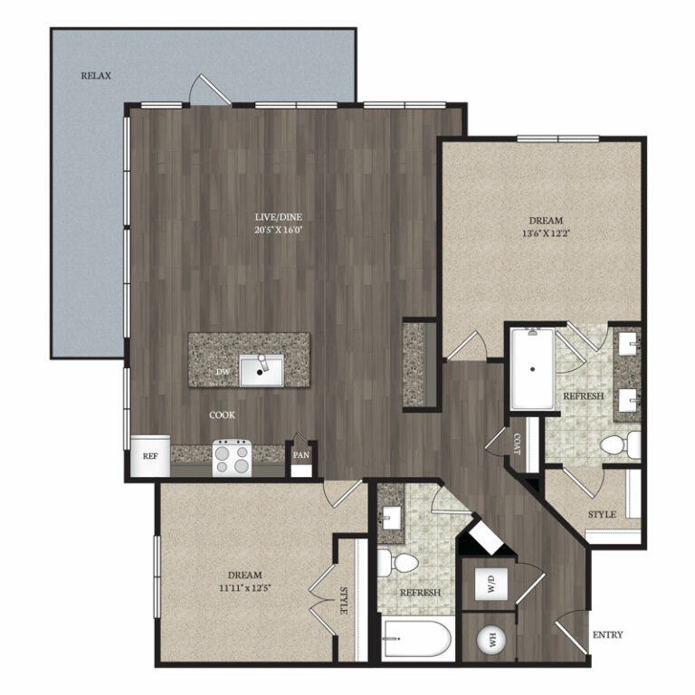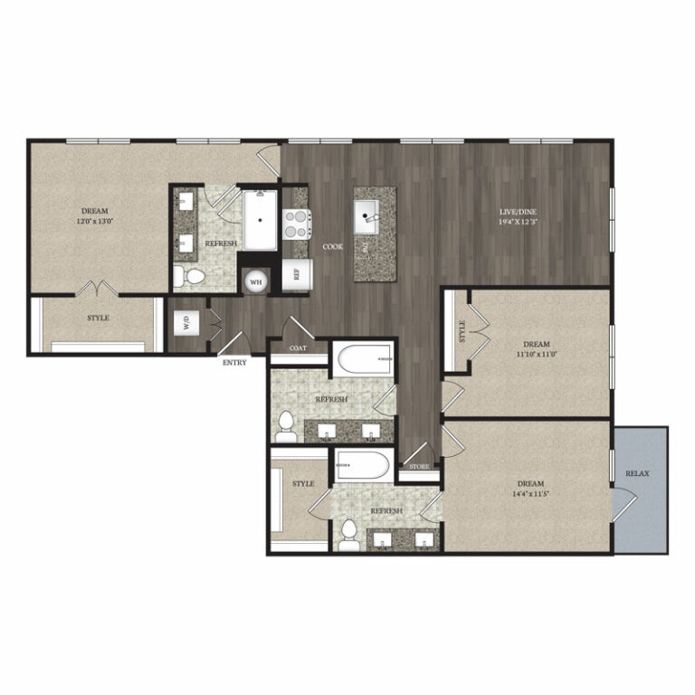THE MARLING APARTMENT FLOOR PLANS
The Marling features studio, one, two, and three bedroom apartments that are fully equipped with high-end amenities for unparalleled luxury. Our apartments have gourmet kitchens, private patios or balconies, and premium designer finishes. These elegant amenities continue throughout our community with a pet wash station, a coffee bar, a resident clubroom, etc. View our list of amenities to learn more about what we offer at the best apartments in Madison, WI.
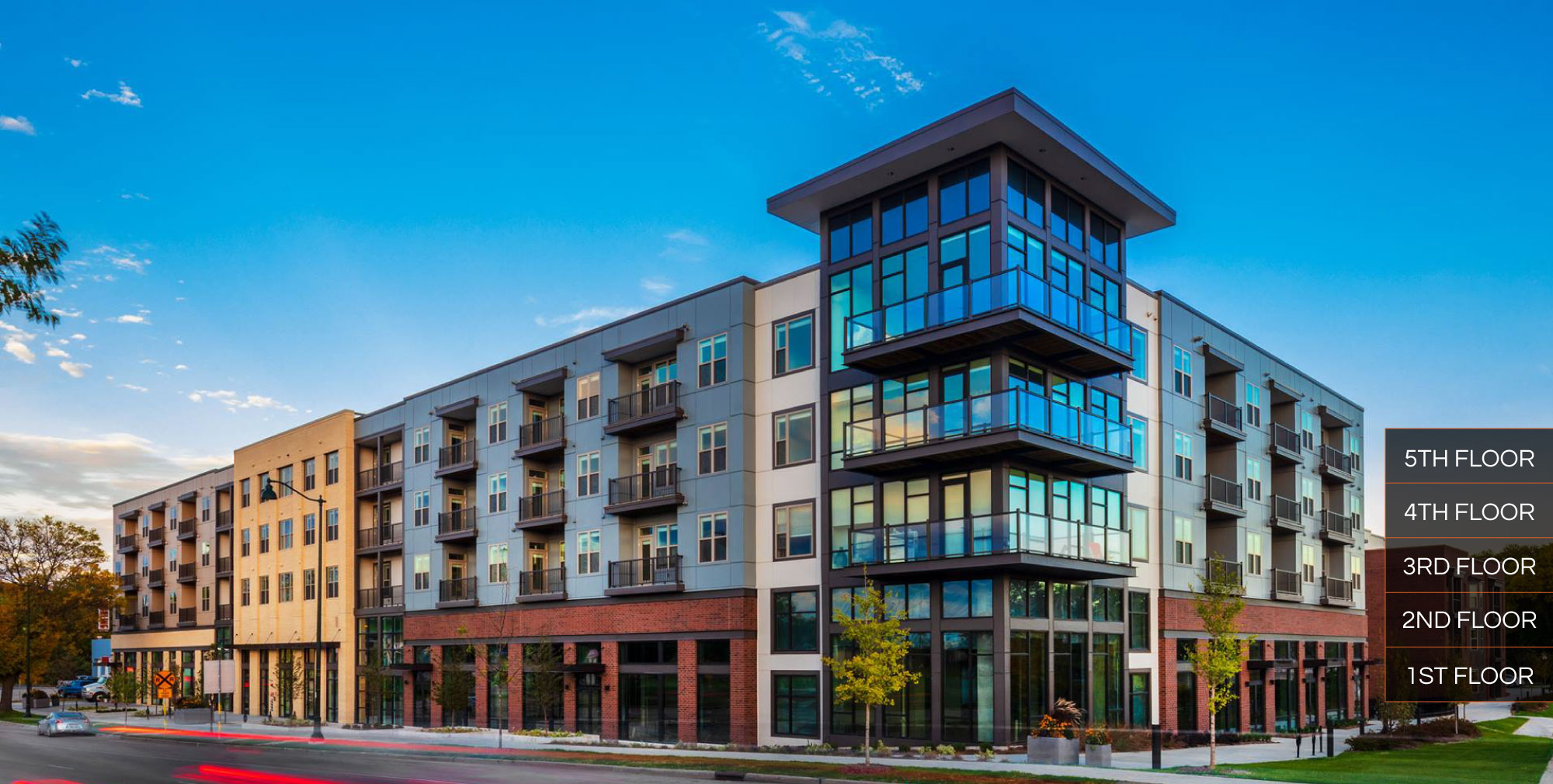
Studio
One Bedroom
1 Bedroom 1 Bath A1A
662 Sq Ft

1 Bedroom 1 Bath A1B
675 Sq Ft

1 Bedroom 1 Bath A1C
683 Sq Ft

1 Bedroom 1 Bath A1D
687 Sq Ft

1 Bedroom 1 Bath A1E
689 Sq Ft

1 Bedroom 1 Bath A1F
707 Sq Ft

1 Bedroom 1 Bath A1G
725 Sq Ft

1 Bedroom 1 Bath A1H
742 Sq Ft

1 Bedroom 1 Bath A2
720 Sq Ft

1 Bedroom 1 Bath A3
755 Sq Ft

1 Bedroom 1 Bath A4
769 Sq Ft
.jpg)
1 Bedroom 1 Bath A5
850 Sq Ft

1 Bedroom 1 Bath plus Den A6A
963 Sq Ft

1 Bedroom 1 Bath plus Den A6B
970 Sq Ft

Two Bedroom
2 Bedroom 2 Bath B1A
1008 Sq Ft

2 Bedroom 2 Bath B1B
1022 Sq Ft

2 Bedroom 2 Bath B1C
1025 Sq Ft

2 Bedroom 2 Bath B1D
1053 Sq Ft

2 Bedroom 2 Bath B1E
1068 Sq Ft

2 Bedroom 2 Bath B1F
1085 Sq Ft

2 Bedroom 2 Bath B2
1151 Sq Ft

2 Bedroom 2 Bath B3A
1172 Sq Ft

2 Bedroom 2 Bath B3B
1179 Sq Ft

2 Bedroom 2 Bath B4A
1179 Sq Ft

2 Bedroom 2 Bath B4B
1211 Sq Ft

2 Bedroom 2 Bath B5A
1216 Sq Ft

2 Bedroom 2 Bath B5B
1224 Sq Ft

2 Bedroom 2 Bath B5C
1242 Sq Ft

2 Bedroom 2 Bath B5D
1264 Sq Ft

2 Bedroom 2 Bath B5E
1294 Sq Ft

2 Bedroom 2 Bath B6 Pent House
1266 Sq Ft



